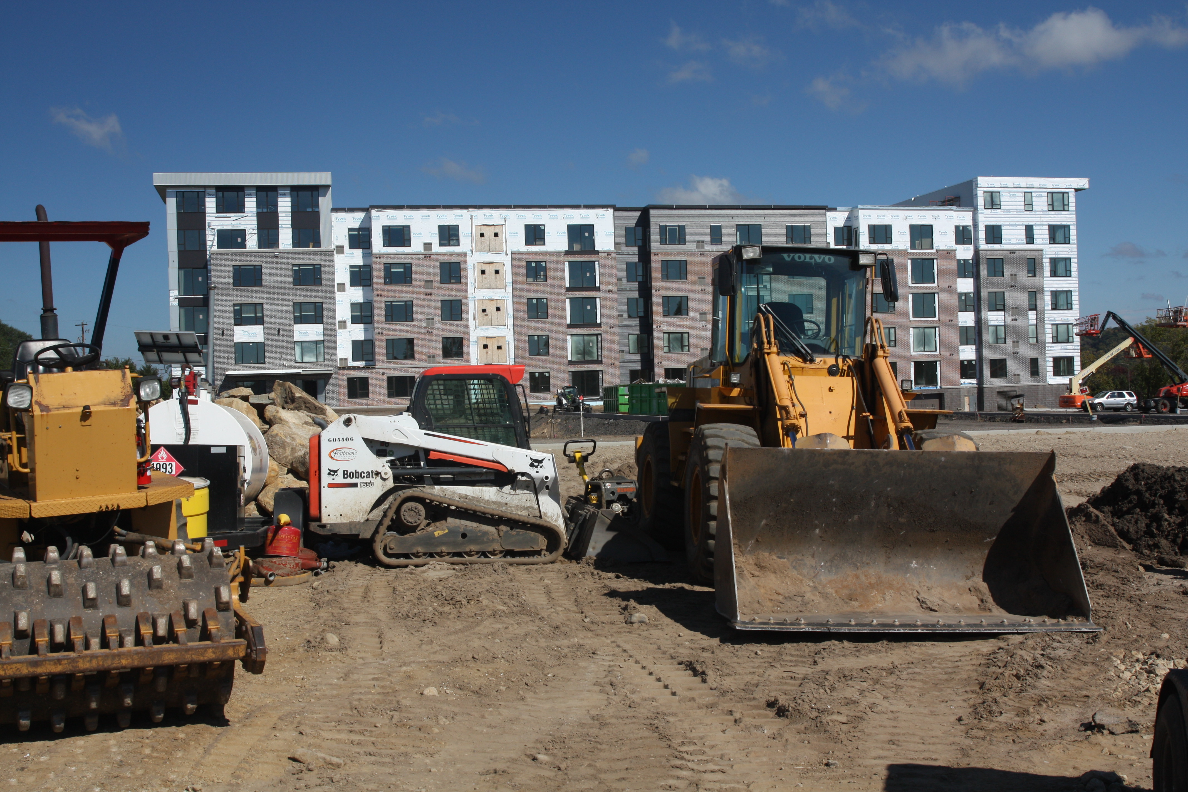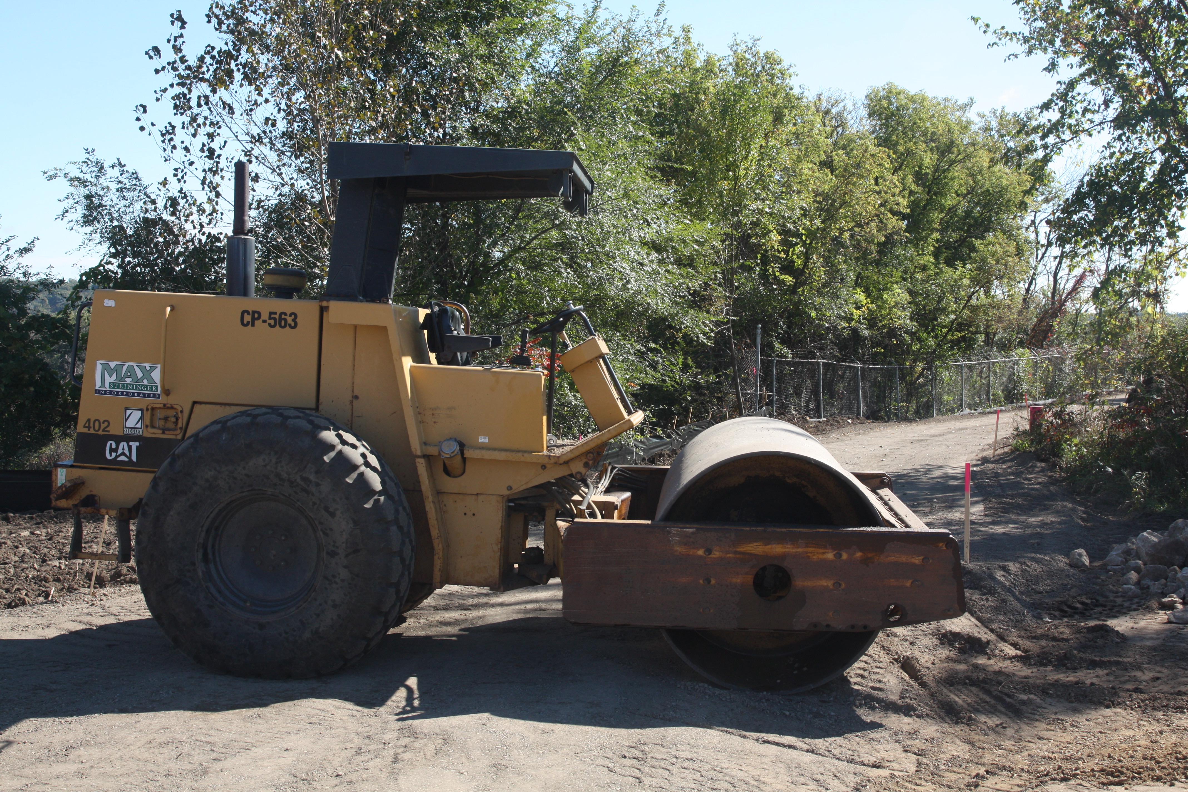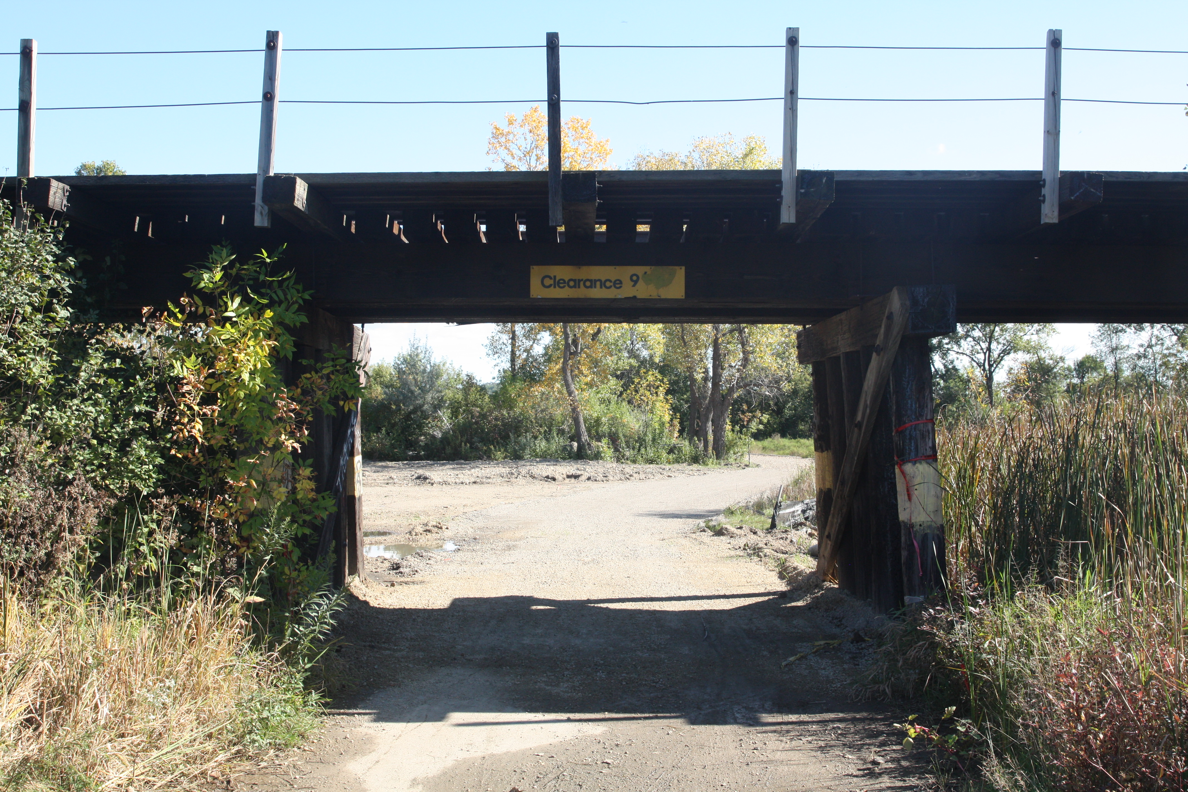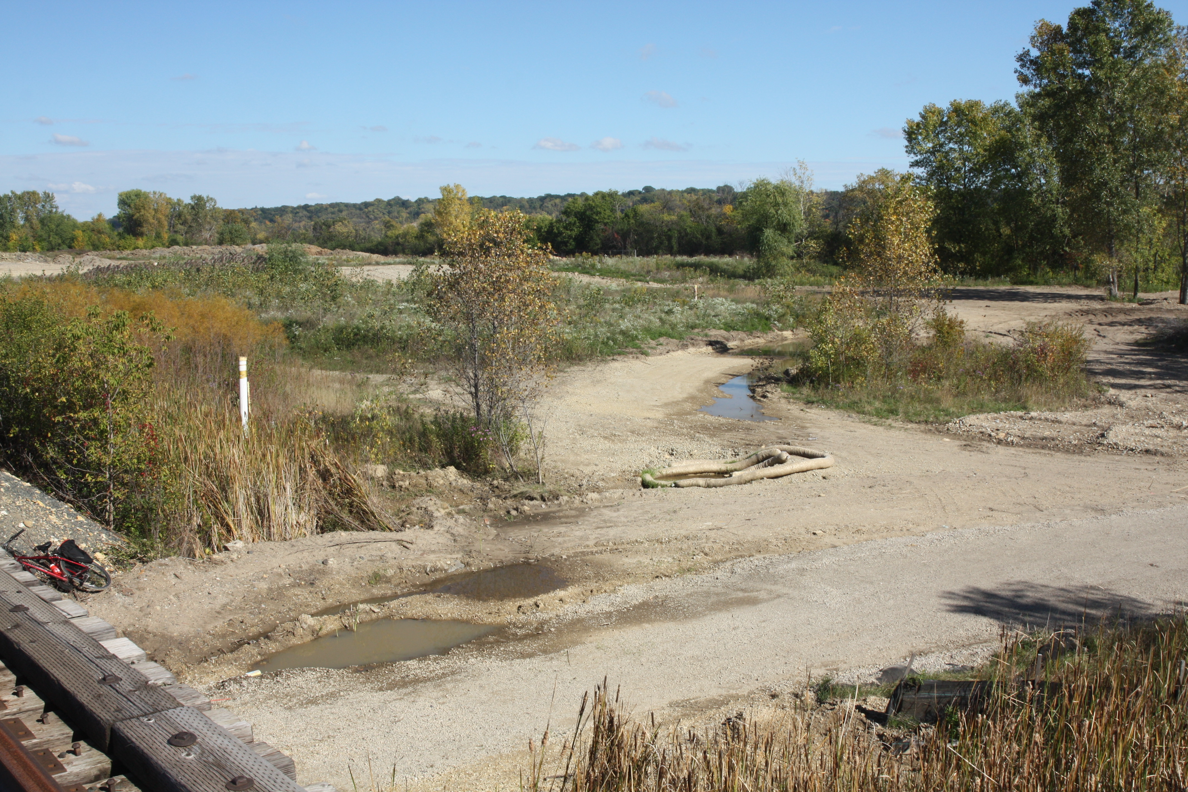October 1, 2016
Highland Park, West End (West 7th)
16 miles
Rather than ride the Samuel Morgan Trail that parallels Shepard Road, I slipped into the tranquil Crosby Farm Regional Park for the scenery. I had no plans to stop until I spotted a gaggle of geese along the south shore of Upper Lake. The mooning geese mesmerized me so that I watched and shot pictures for nearly a half hour.



After biking through Crosby Farm Nature Center, I rejoined the Sam Morgan Trail along Shepard Road. Continuing northeast just over a mile to Otto Avenue, I saw an apartment building under construction. Seems like many new apartments and condos are built with similar style and materials.

The four to six story structures are primarily dark brick – brown, maroon or charcoal – with light colored accents of various materials and balconies here and there. There is nothing fundamentally wrong with this general design; it’s not off-putting in any way. But in its inoffensiveness comes an intrinsic boredom. Another example of this design aesthetic is the V2 Apartments in the Victoria Park neighborhood at the southwestern corner of Otto Avenue and Shepard Road.
A left turn on Otto and another quick left on a gravel road and there I was, on the other side of the apartments.



It’s natural to think of the street grid of Saint Paul as being complete and unchanging. The truth is that small changes – directional adjustments – dead ends added to through streets or dead ends removed to make a through street – occur regularly to accommodate business expansions and traffic flow improvement.
Since the mid-2000s, senior living facilities, apartments, townhomes, a couple of businesses and a school have gradually filled some of the more than 40 acres of open land that was once packed with large oil storage tanks.

Over the past 15 or so years at least five new streets were platted and built as part of the Victoria Park neighborhood. On this ride I helped myself to an early preview of the newest street, a westward extension of Stewart Avenue.




Because this area was a brownfield, dozens of wells were drilled to monitor the soil. Some of the wells remained.









Prior to the decades as Koch Refinery and Mobil Oil storage tank farms, at least part of the land was the St. Paul Crushed Stone Company quarry. As the company’s name suggests, most of the Platteville limestone quarried here was crushed and used for paving streets in Saint Paul and elsewhere.
The company’s land was described in the 1935 edition of the U of M’s Minnesota Geological Survey Bulletin Architectural, Structural, and Monumental Stones of Minnesota this way: “The St. Paul Crushed Stone Company controls a large acreage and operates on an extensive scale. The quarry is located on a rock terrace one hundred feet above the river.”
An interesting side story I stumbled upon is the small but important role the St. Paul Crushed Stone Company played in a highly publicized mid-1910s’ construction project in Minneapolis. The Twin City Motor Speedway was a two mile concrete oval race track with seating for 100,000 spectators that was supposed to be the Twin Cities version of the Indianapolis Motor Speedway.

The 1915 edition of Stone, a publication “devoted to the quarrying and cutting of stone for architectural uses,” noted that the St. Paul Crushed Stone Company won the contract to supply $50,000 (nearly $1.25 million today!) of crushed stone for the base of the speedway track. At the time it was the largest contract ever for crushed stone in Saint Paul.
At least two of the people behind the famous Indianapolis track in 1914 selected Minnesota for their second auto racing venue, according to “The Twin City Motor Speedway,” written by Alvin W. Waters for the Winter 2007–08 edition of Minnesota History. The article goes on to say that the Minneapolis developers of the track purchased more than 340 acres of farm land just west of Fort Snelling.

Construction of the two mile concrete oval track began in late spring of 1915, only a few months before the inaugural 500 mile Labor Day weekend race. To call the pace of construction frantic is a serious understatement. The Minnesota History article says 1,500 workers worked each day to complete construction in time for the September 4 race.


I had not heard of the Twin City Motor Speedway prior to my research for this post, which might be a clue as to how grand a failure the track was. “The Twin City Motor Speedway” article claims that a mere 14 drivers entered the race, far fewer than expected. The drivers weren’t the only group that organizers overestimated. Only 28,000 spectators – 28 percent of capacity – watched the event.

Adding to the problems was the track itself. The rough concrete surface, as the Sunday, September 5 Minneapolis Tribune reported, “sent most of the cars frequently to the pits for tire changes.” As a result, the average speed of the cars was only 86.5 miles an hour, so it took drivers nearly six long hours to finish.

There are conflicting reports as to whether or not another race was ever held at Twin City Motor Speedway. There is no dispute that speedway owners were in financial trouble and promised improvements to the concrete track were never made.

By 1920, the property had been purchased by a corporation to build an airfield named Speedway Field, renamed Wold-Chamberlain Field in 1923, and ultimately, MSP International Airport.
Back at Victoria Park, there are several ruins from past industrial uses of this land.



Victoria Park is not just buildings and streets. The western portion is a park bisected by some railroad tracks where paved and crushed stone paths meandered through.







After finishing the exploration of Victoria Park it was onward to the Schmidt Artist Lofts along West 7th Street. There I took a quick look at the shuttered Minnesota Brewing Rathskeller building.


Slightly more than half a mile northeast of the Rathskeller building is Nugent Street. It’s unusual in that it has always been a short block-long street. At 276 Nugent Street there was an amazing renovation in progress. The City of Saint Paul and others went to great lengths to save this house.


By 2014, 276 Nugent was listed among Saint Paul properties most likely candidates for demolition. Project for Pride in Living purchased 276 Nugent in late 2015 and almost miraculously restored it. The property was sold in March 2018 for more than $226,000.
That completed the October 1st ride and the 2016 bike season. Here’s the map of this ride.
