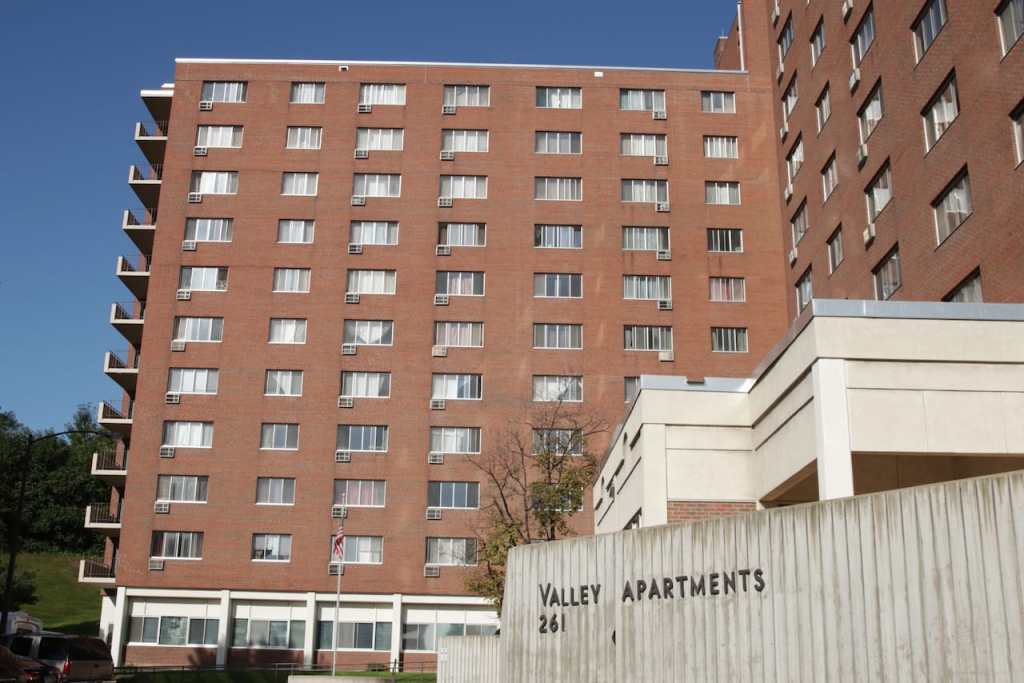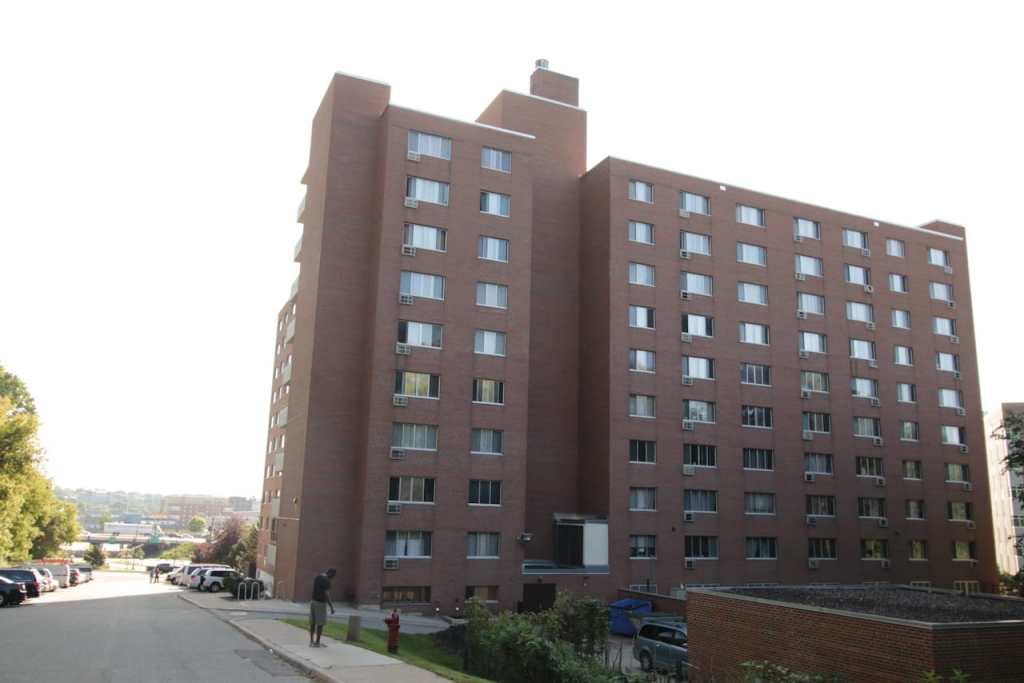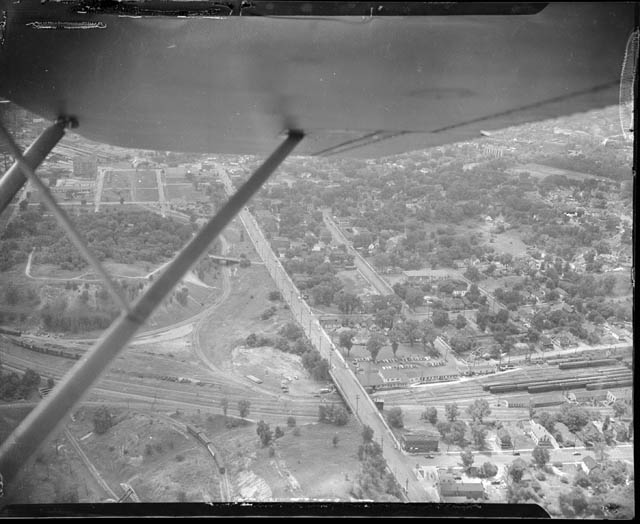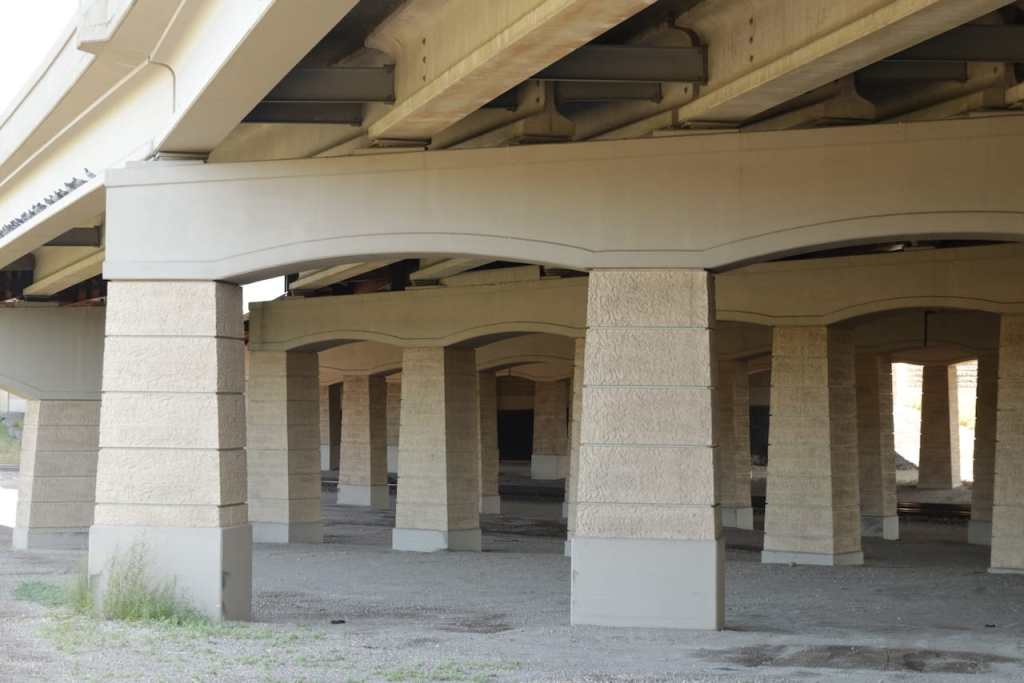September 23, 2019
23 miles
Summit-University, Frogtown (Thomas-Dale), Downtown, Railroad Island (Payne-Phalen), North End, Midway, Lexington-Hamline, Macalester-Groveland, Highland Park
Downtown
Minnesota’s stunningly beautiful and recently renovated Capitol building obviously is the center piece of the Capitol Complex. However, the Transportation Building, Senate and State Office Buildings, the Judicial Center, and some 10 other structures (and about the same number of parking lots) mean the Capitol Complex actually occupies more than 25 square blocks extending out on all sides of the State House.

Many of the buildings are open to the public while few of the parking area are. I explored part of the Capitol Complex east of the Capitol, amongst a confusing tangle of short, one way streets, State of Minnesota parking ramps and lots.
“Dead End” signs don’t deter my travels. Sometimes they’re an invitation. In that philosophy, I followed Rev. Dr. Martin Luther King Jr. Boulevard to where it became an unnamed, sometimes unmapped, lane. This roadway, squeezed between Parking Lot L and the Green Line tracks parallel to Robert Street, took me north for a short block.


Tucked into the southwest corner of University and Robert Streets is the Facilities building for the Capitol area. This frightful structure at 691 Robert is partially hidden on the north by the contour of the land and Robert Street and University Avenue. This building, seemingly Brutalist in style, is a visual assault on Cass Gilbert’s exquisitely designed Capitol building and grounds.

Cass Gilbert designed the gracefully curved powerhouse at the same time he created the plans for the Capitol and its grounds. Today the powerhouse houses a chiller plant, that provides cold water for the Capitol.
It’s all the more amazing that someone approved the design of the 691 Robert Street building that so badly clashes with Gilbert’s beautifully executed powerhouse, especially since the buildings are connected.

According to The Western Architect magazine from October, 1905, the powerhouse is located 300 feet from the Capitol and is connected by a tunnel. The boilers, engines and electric generators were all located in the powerhouse.

The powerhouse was in the midst of updates and a very kind member of the Facilities Department invited to look inside and take some pictures.


Because I was at the end of a dead end, I had to retrace my steps back to Rev. Dr. Martin Luther King Jr. Boulevard

To the left is the Orville L. Freeman Office Building, home to the state’s Agriculture and Health Departments. The building’s name honors Minnesota’s 29th governor who served three two-years terms, from 1955 to 1961. Freeman also served as U.S. Agriculture Secretary in both the Kennedy and Johnson administrations.
Moving east from the Capitol complex, I coasted down the steep hill on University across Robert and then Jackson Streets, stopping about two blocks east at the Valley Hi-Rise at 261 University. Valley Hi-Rise is a 159 unit subsidized building owned and operated by Public Housing Agency (PHA) Saint Paul.


Completed in 1963, Valley Hi-Rise sits just below Mount Airy Homes complex. Valley has one bedroom and studio apartments.
Payne-Phalen

Back on University Avenue I continued east about a half mile to Olive Street and the Williams Hill Business Center. It is a Saint Paul Port Authority project that reclaimed polluted land for new businesses. Williams Hill Business Center is surrounded by 35E, Phalen Boulevard, University Avenue and BNSF/UP/CP railroad tracks. At the time of my ride, eight tenants, including a printer, sign maker, and a manufacturer of custom wood display products were housed within buildings on 27 acres. Williams Hill Business Center was named after the large natural hill that once stood in this same spot.


While impossible for me to imagine, before it became a dumping ground for railroads, and later, construction debris, Williams Hill was a flourishing neighborhood of some 60 residences. Several streets – Williams (the first, built in 1857,) Pine, Olive and Olmsted – crisscrossed the hill. Apparently Williams Hill offered tremendous views of Downtown and other parts of Saint Paul. Noted Saint Paul Pioneer Press columnist Don Boxmeyer in 1995 called Williams Hill the “crow’s nest to the city.”



After years of fits and starts, Williams Hill Business Center opened to its first tenants in 1999. More importantly, it marked the start of the Phalen Corridor, a three-mile roadway from 35E to Johnson Parkway and Prosperity Avenue planned to reverse sagging economic fortunes of the East Side caused by plant closings.
North End
After scrutinizing Williams Hill Biz Center, I zigzagged north to Phalen Boulevard, northeast to Cayuga Street, and then west, rolling under 35E. I spotted an open gate and a gravel road leading to the support structure of the highway.



The story of the destruction of the Rondo neighborhood in Saint Paul from construction of I-94 in the 1960s is well known. Unlike that project, the reconstruction of I-35E from Downtown north to I-694 completed in 2017 didn’t obliterate any neighborhoods, but it did bloat the gulf between the eastern and western sides of the interstate. Another difference between this section of 35E and I-94 is that this freeway is above the surrounding neighborhood instead of in a trench below.
The $230 million 35E project added three lanes in each direction, creating 10 in total. Each of these lanes, based on federal guidelines, are 12 feet wide, so the 10 driving lanes total 120 feet across.
The Cayuga Street interchanges add one northbound and one southbound lane, or 24 more feet of highway. Next, there is a 10-foot shoulder on the far right in both directions, a four foot shoulder on the far left in both directions, a 10-footer on the Cayuga on-ramp and another on the off-ramp. Added together, there is nearly 200 feet of concrete in this section of I-35E, slightly less than the wingspan of a 747 aircraft between the eastern and western edges of I-35E!

Payne-Phalen

Terrace Court is a secluded, one block-long street that has but two businesses on it. The street, according to Don Empson’s “The Street Where You Live,” was platted in 1981.

Terrace Court ends less than 20 feet south of Beacon of Hope, with a cul-de-sac. However, there is a driveway that continues south into a secure industrial facility. The Univar property and building are protected by a motorized entrance gate, barbed wire atop the fences and security cameras.

Univar is concerned with security as I learned quickly after stopping at the company’s gate. I snapped a couple of photos of the Univar property when I was startled by a disembodied voice coming from a nearby speaker. The man identified himself as Univar security and brusquely told me to stop taking pictures. I responded – politely but firmly – that I was on the public street, and therefore within my rights. His response was to threaten to call the police, which I said was just fine. Shortly thereafter – within a minute – a woman drove out from Univar property and stopped to talk with me. I explained what I was doing and presented her with one of my SPBB business cards. The explanation satisfied her enough that she turned her vehicle around and went back through the gate into the building. And no, the police never did come to talk to me.
My East Side ride continued to Railroad Island, a small section of the city bordered on the east by Swede Hollow Park and Payne Avenue, Phalen Boulevard to the north, East Seventh Street on the south, and railroad tracks to the west.
Railroad Island (a part of Payne-Phalen)

New Hope Baptist Church has been at 712 Burr Street at Minnehaha Avenue since November 1998, when the congregation moved from Summit-University.

One of Saint Paul’s newest housing developments is four blocks west of New Hope Baptist, and offers an impressive perspective of Downtown. The Village on Rivoli is Saint Paul’s largest addition of single family homes since the ‘80s. The project, by nonprofit developer Dayton’s Bluff Neighborhood Housing Services, is unique because of its design, location and amenities. For decades the land on which the homes sit was used by the city to dump debris from street sweeping. In preparation for construction it needed a $2.5 million site cleanup. The first 12 homes were built on the west side of Rivoli Street, south from the intersection with Minnehaha Avenue; seven in 2016 and the next five a year later. All the completed homes and most in upcoming phases are for lower to moderate income buyers.

Because of the oddly shaped property and steep slope, 17 of the Village homes were granted variances that allowed garages to exceed 60 percent of the width of the homes and with the main entrances somewhere other than the front third of the homes.


In all, 26 more single family homes are planned for the Village On Rivoli, starting with seven on Rivoli and two on Otsego Street, one block east. (At its December 2020 meeting, the city’s Housing and Redevelopment Authority (HRA) approved Phase IV of the Village On Rivoli, construction of seven more homes.)


Other unique features of the Village On Rivoli are the high tower a.k.a. unheated greenhouse and orchard, both cared for by Urban Roots Minnesota, and a half megawatt solar array that will provide electricity to about 120 Railroad Island homes, most of which qualify for energy assistance.
The next stop was one of the spots that led to Railroad Island’s name. Look off the Lafayette Road bridge to the northwest and you’ll see the Trout Brook valley and the four remaining railroad tracks that are the western border of Railroad Island. It is this valley that led to Saint Paul becoming a railroad hub in the late 1800s.

The St. Paul & Pacific Railroad completed the first tracks through Trout Brook valley (and what would become Westminster Junction) to St. Anthony (Minneapolis) in 1862, according to the article Westminster Junction and Its Tunnels – An 1880s ‘Highway Intersection’ for the Railroads. Andrew J. Schmidt’s article in the September 1998 Ramsey County History magazine goes on to say that Westminster Junction came into existence 10 years later when the St. Paul, Stillwater & Taylors Falls line connected with the St. Paul & Pacific tracks near Westminster Street. A construction boom occurred at Westminster Junction in the second half of the 1880s, including new Northern Pacific tracks necessitating the state’s first railroad tunnel in 1885. NP added another track with two more tunnels in 1888-89, according to Schmidt. The tunnels were only way to squeeze enough tracks to handle a couple hundred trains a day through the relatively narrow Trout Brook valley.


Payne-Phalen
From Westminster Junction I retraced my route along Lafayette to the beginning of University Avenue. A block west I headed north on the very short John Street.




Judging by the width of the gravel path and the railing, it seemed plausible that John Street was once longer than a block. Sure enough, after pouring over some plat maps from the late 1800s I confirmed that John Street was once five blocks long.
With the travel on the one block of John Street and what was a couple other blocks to the north, I ended the day’s exploration and headed for home. Below is the map of this ride.









