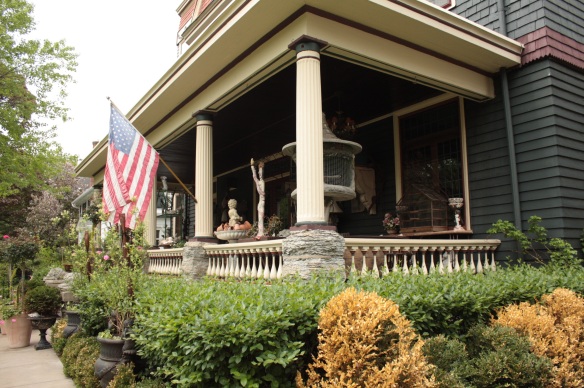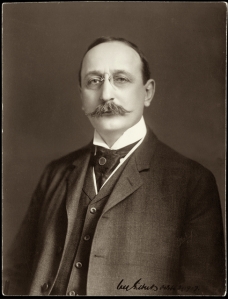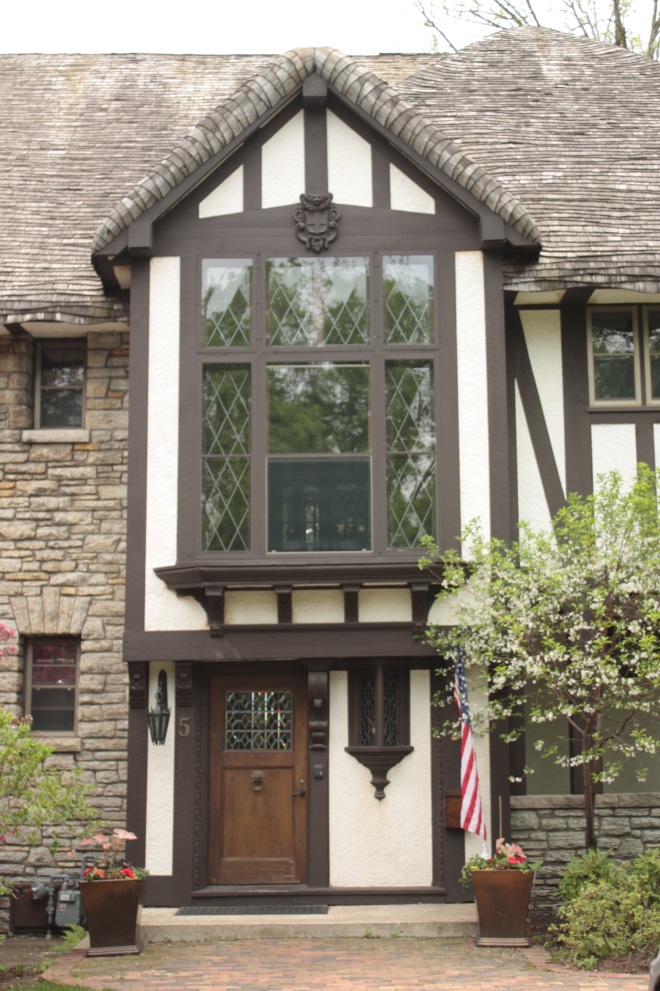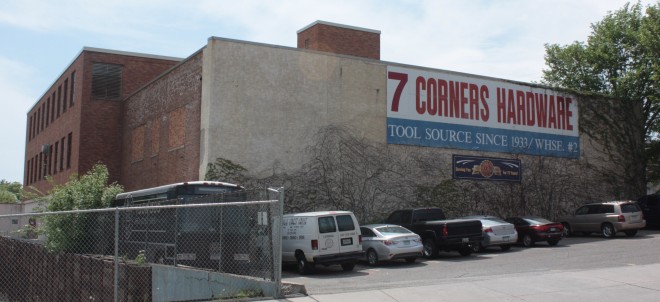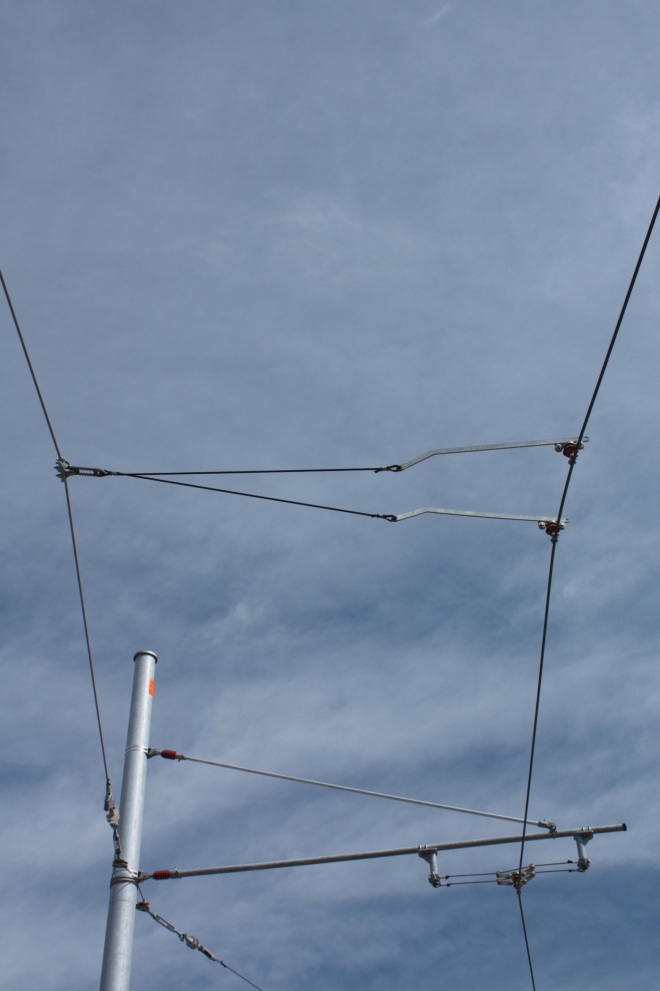May 26, 2014
Summit Hill, Downtown, Lowertown 15.8 Miles
Memorial Day is a holiday that has various meanings to folks.There is a certain solemnity to Memorial Day and for good reason, but it’s the unofficial start of summer. It’s an extra day off. For many retailers it is another excuse for a sale. Most importantly, it is to remember friends, relatives and members of the military who have passed. I am glad to have seen symbols of the latter as I rode today.
767 Goodrich is a splendid Victorian home, obviously well cared for, but that isn’t why I stopped here. As you’ll see, the porch required, maybe even demanded, exploration. Paul Diekman, his wife, Becky, and their children have lived here for 13 years. Paul told me they spend a goodly amount of time on the porch, “It’s a big, covered, and well-protected, open porch that we tend to use as an outdoor living room… We’ve got sturdy, old furniture that’s been weather protected and we sit out here usually seven, eight months of the year.”
There isn’t a theme to the ornamentation, but bird cages, plants and sea shells are central to the collection. Why seashells? Paul explained it to me like this, “It’s almost like snowflakes. Seashells are very rarely even similar, let alone identical. They add, it can be whimsy, it can be thoughtfulness. It takes people by surprise.
“I did tell a couple of delightful Jehovah Witnesses that were asking about the porch; they asked about the shells and I said, ‘Every time we go to the ocean we bring home one shell.’ They hooted and hollered because there’s probably 200 out here. Then I had to tell them the truth.”
Riding this block of Goodrich, from Avon east toward Grotto, I felt as though I traveled back to the Victorian era of more than 100 years ago. Paul offered a theory for that: “This block and those two to the east have been well maintained rather than restored.”
A major change from the late 1800s, according to Paul, is the number of children, “I think in Victorian times you’d hear more kids. There’re children on the block but most of the homeowners have older children, very few with young kids at this point.”
In Victorian times, Paul reminded me, six or more children in a family was common.
Paul shared a final, noteworthy thought about 767 Goodrich. “Becky and I feel that we’re just stewards. We were able to buy a very charming old home and put our own, I’ll say, mark on it or in it. But we’re just taking care of it for the next owner and I think that is part of the interest in this neighborhood of Saint Paul; the vast majority of folks are maintaining things for the next generation.”
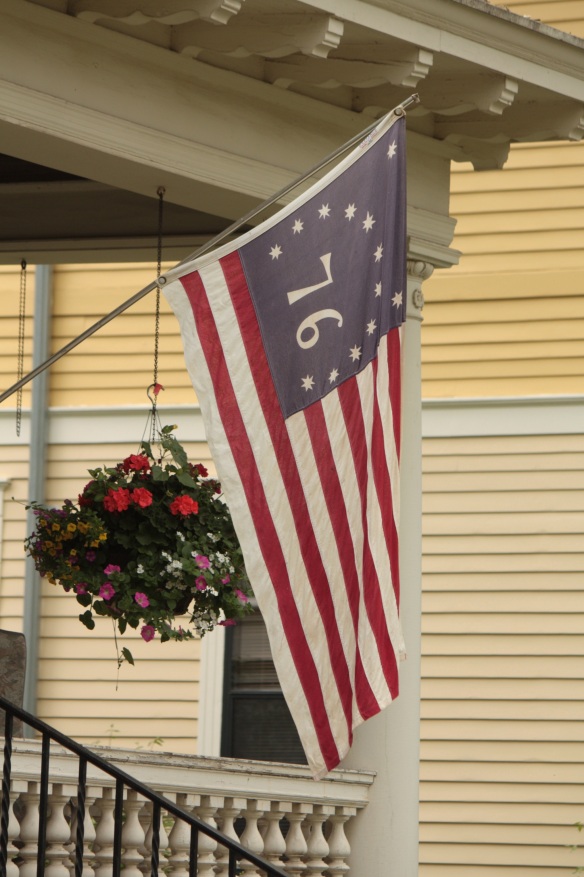
The flag hanging at 622 Goodrich is a replica of the Bennington Flag from 1776. It has 13 stripes and 13 stars representing the 13 colonies. The flag got its name from the Revolutionary War Battle of Bennington.
Celebrated architect Cass Gilbert built this house at 1 Heather Place in 1890. Gilbert, his wife Julia, and daughter Emily lived here until their 1899 move to New York City. Gilbert, a prolific architect, designed buildings including the Minnesota State Capitol, Endicott Building Downtown Saint Paul and the sadly departed Aberdeen Hotel.
Just across the street is one (actually two) of Saint Paul’s extraordinary homes, 5 and 7 Heather.

The bridge between 5 Heather (to the left, out of the frame) and 7 Heather (the stone building on the right.)
The feature that makes the Goodkind Double House unique is the second story bridge, or skyway, which connects the two separate homes. The original occupants, brothers William and Benjamin Goodkind, had the homes build in 1910.
Mary McLean (who chose not to have her picture taken) has lived at 5 Heather Place for 20 years, “The other house is not a twin of this house. They’re two separate houses and they’re connected with that skyway and we share the courtyard. That’s common property for both houses. So they’re very different houses.”
The property line, according to the Minnesota Historical Society, runs through the middle of the bridge and back yard fountain.
“Apparently my brother (William Goodkind) didn’t have children and that brother (Benjamin Goodkind) had children so they have many more bedrooms than I do.”
According to Ramsey County records, Mary’s home has four bedrooms and is just over 6,000 square feet, while 7 Heather has nine bedrooms and 8,000 square feet of livable space.
With the shared grounds, it’s preferable for the occupants of the houses get along, which Mary says is the case.
I asked Mary about how she ended up living at 5 Heather Place, “I’ve always lived in the neighborhood and I walked by it a million times. I was a little taken by the skyway. When you go into the house it’s completely oriented toward the south so every room in the house has southern exposure and every room has a view. It’s really spectacular.
“It’s a great place because it’s private. It’s a great view and a big yard; no alley…”
If you want to see more of both 5 and 7 Heather Place, pick up Minnesota’s Own Preserving Our Grand Homes, which will be released this fall (author, Larry Millett; photographer, Matt Schmitt).
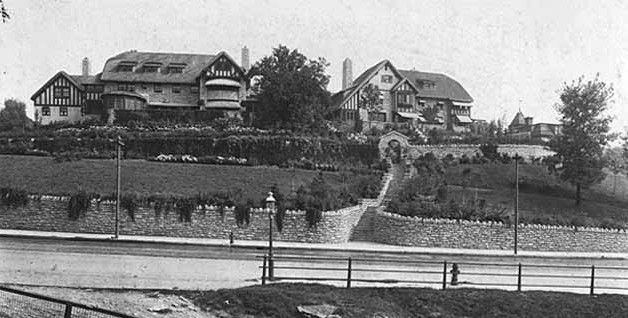
The view of the Goodkind Double House in 1915 from Grand Hill gives you an idea of how different the two homes really are .

Two facilities are always under construction-major airports and hospitals. The dumpsters confirm a project is ongoing at Children’s and/or United Hospital.
One of several medical campuses in Saint Paul begins at Grand and Thompson Street. There are hospitals, clinics, medical office buildings and a collection of medical facilities that occupy about six square blocks of Downtown.

Two clinics, in front, and United and Children’s Hospitals in the background. Shot from Thompson and Chestnut.
7 Corners Hardware opened in 1933 on the southeast corner of West 7th and Chestnut Streets. Although it doesn’t look like it from across the street, the Downtown icon shut its doors a day before this ride. Surprisingly, the Internet played little to no part in the closing. Instead, owner Bill Walsh’s move to California made it difficult to oversee operations. Walsh sold the store at 216 West 7th Street and other buildings along Chestnut and Eagle to a developer who plans to put up two buildings that include a hotel, apartments, townhomes and retail.
The shuttering of 7 Corners Hardware is a loss to the home handyman and -woman and professional contractors who, for three generations, relied upon the store’s unparalleled selection and experienced employees. It’s also a loss for the City as another unique small, local business closed up.
From Downtown I went to Lowertown to check on the progress of the St. Paul Saints’ new stadium. Before I got there I was sidetracked by another former fire station that has been converted to housing.
Station 2 has a convoluted history, at least some of which appears to be lost to time. Built as Station 2 in 1885, it became Station 4 in the 1910s or 20s-upon the closing of the previous Station 4. Now, there are three different Wacouta Avenue addresses listed for the building.
As I took pictures, Julie and Steven, owners of one of the first floor condominiums, came home. Steven described some unique features of their condo. “They left it very raw. There’s still a lot of hardware that used to be part of the firehouse, like big huge cast iron pieces that were designed to hold hoses and things like that. There’s still a lot of the conduits. The other thing is structurally, just the feel that you’re in the bay of a fire house and the ceilings are 25-ish feet high, so you get a very different sense of space… the walls are probably a foot and a half, maybe two feet thick. It would survive just about anything.”
Julie and Steven moved from Northeast Minneapolis about a year and a half ago, surprising even themselves, Julie told me. “Saint Paul wasn’t a place that we had really considered but we had come to the Farmers Market here and really liked that. We found this unit and it was really unique and it was affordable and excited us and it was more of a dream house.”
The convenience of Lowertown living-the new Lund’s grocery store is slightly more than six blocks away; the Farmers’ Market three; one block to Mears Park and numerous restaurants and bars-is a big reason Julie and Steven love where they live. And, says Steven, their condo is connected to the skyway. “So here we are down in the base of Lowertown and we can go all the way to the Xcel Energy Center. In the heart of winter, we’re walking around in just shoes and jeans and a t-shirt. We’re going to restaurants, bars, the library, things at the Xcel, you name it, all never stepping outside.”
“Our patio is right on the sidewalk so we get to be social and sit out here
for coffee and say hi to our neighbors as they go by.”
The social nature of the neighborhood is something else they both love, “It’s almost like a small town ‘cause you have Mears Park and there’s Music In Mears every Thursday in the summer, which is fabulous. And you go out there and you just know everybody.”
From Wacouta I turned east on 5th Street and rode the two blocks to Broadway and the construction site of the St. Paul Saints stadium.

The banner heralding the Saints’ new stadium hangs on the cyclone fence that keeps the curious out of the construction site.
The Saints’ new stadium has been controversial. The loss of a couple hundred parking spots hasn’t sat well with many Lowertown residents who already face tight parking. Then there is the issue of public financing for the ballpark, which is always contentious. However, many see the new stadium as the latest attraction to entice people and money to Lowertown and its extensive assortment of condos, restaurants, coffee shops, galleries and bars.
The 31 acre stadium site is located between I-94 to the north, Broadway Street (and the Farmers’ Market) to the west, Prince Street on the south and the Lafayette Bridge/Highway 52 to the east. The former pharmaceuticals and personal care products facility, most recently owned by Diamond Products, closed in 2005 and has sat empty since.
Immediately next door, almost touching the south wall of the stadium, sits the Metro Transit Green Line Operations and Maintenance Facility. The Broadway Street building opened in June and it, too, was carved out of an unused former Diamond Products building.

Metro Transit’s Green Line Operations and Maintenance Facility bears no resemblance to the former Diamond Products building from which some walls and support columns were reused.
The afternoon was so nice that the maintenance facility doors were wide open, which beckoned me inside for a self-guided tour.

Four east-facing maintenance bays. You can see a car in Bay 2. There are several more maintenance bays out of frame to the right.

This is where the real work is done. The catwalk with the yellow fencing allows mechanics to work on the upper parts of light rail cars.
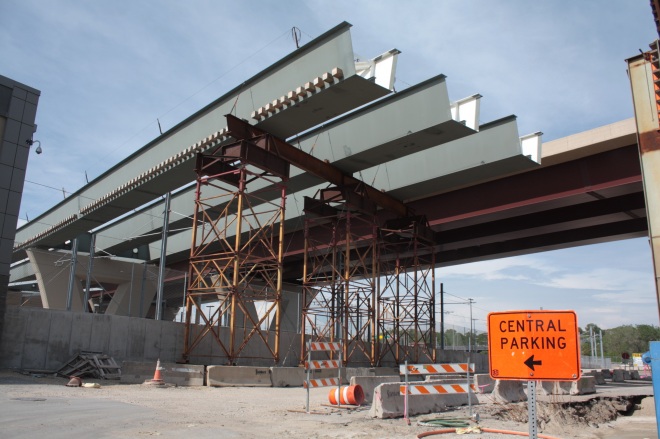
Meanwhile, construction of the new Lafayette Freeway bridge progresses nearly above the maintenance building.
On the way home from Lowertown I took Grand Avenue again and I can say emphatically that it’s much more fun going down the hill than up. After finally reaching the top of Grand Avenue Hill, I caught sight of a very unusual and stylish street light and signpost.
The last stop on the ride summed up Memorial Day perfectly.
Click on the link to see the entirety of the Memorial Day ride.








